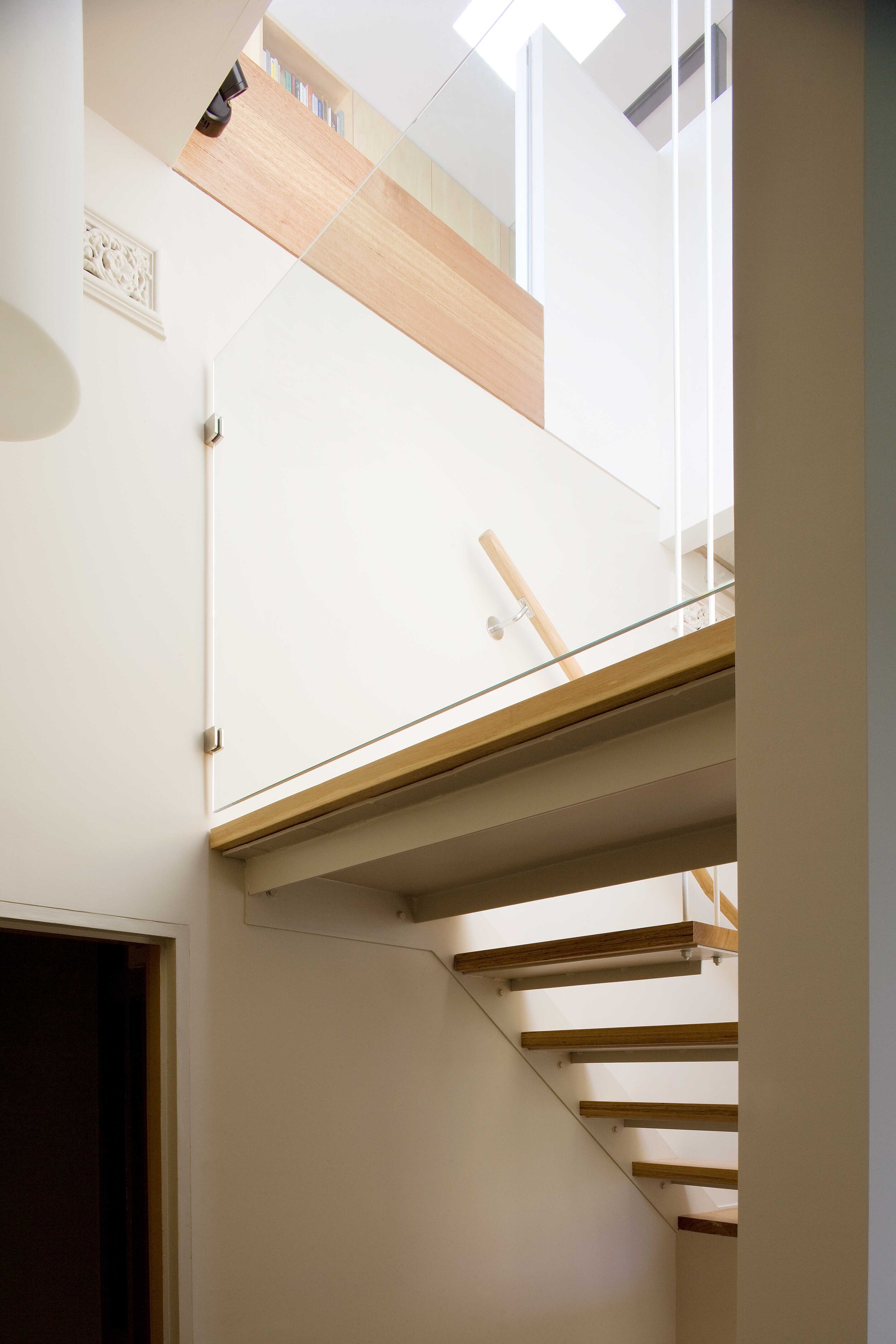Matisse Studio
The artist's studio occupies the roof space of an Edwardian residence in a heritage-protected area of St Kilda. Providing a discreet roof top painting space with additional bathroom, paint brush wash up, walk-in storage, sun room area, the design maximises use of every pocket of available space within the heritage roof line. The interior design, which is shaped by unusual roof lines and angles, was inspired by the geometric patterns in Matisse’s paintings of Parisian artists studios. Materials where possible were recycled and non-toxic.
+ Read more
The floor is reclaimed structural hardwood, milled into end-matched boards, which allow floating connections and therfore reduced amounts of offcuts. The floor finish is an Australian manufactured natural wax/oil The joinery is Australian eco-ply with a matt finish water based finish. There is ample natural light from four new skylights - light is controlled by solar powered block-out blinds. The timber window and door frames are Australian hardwood. The project was published in the Age ‘Domain’ in April 2008. For a further description of the project see Marg Hearn's article Need Room? Hit the Roof.
Credits
Shannon McGrath
Photographer
Joe Spano
Structural Engineer
Terry Hollingsworth
Builder












