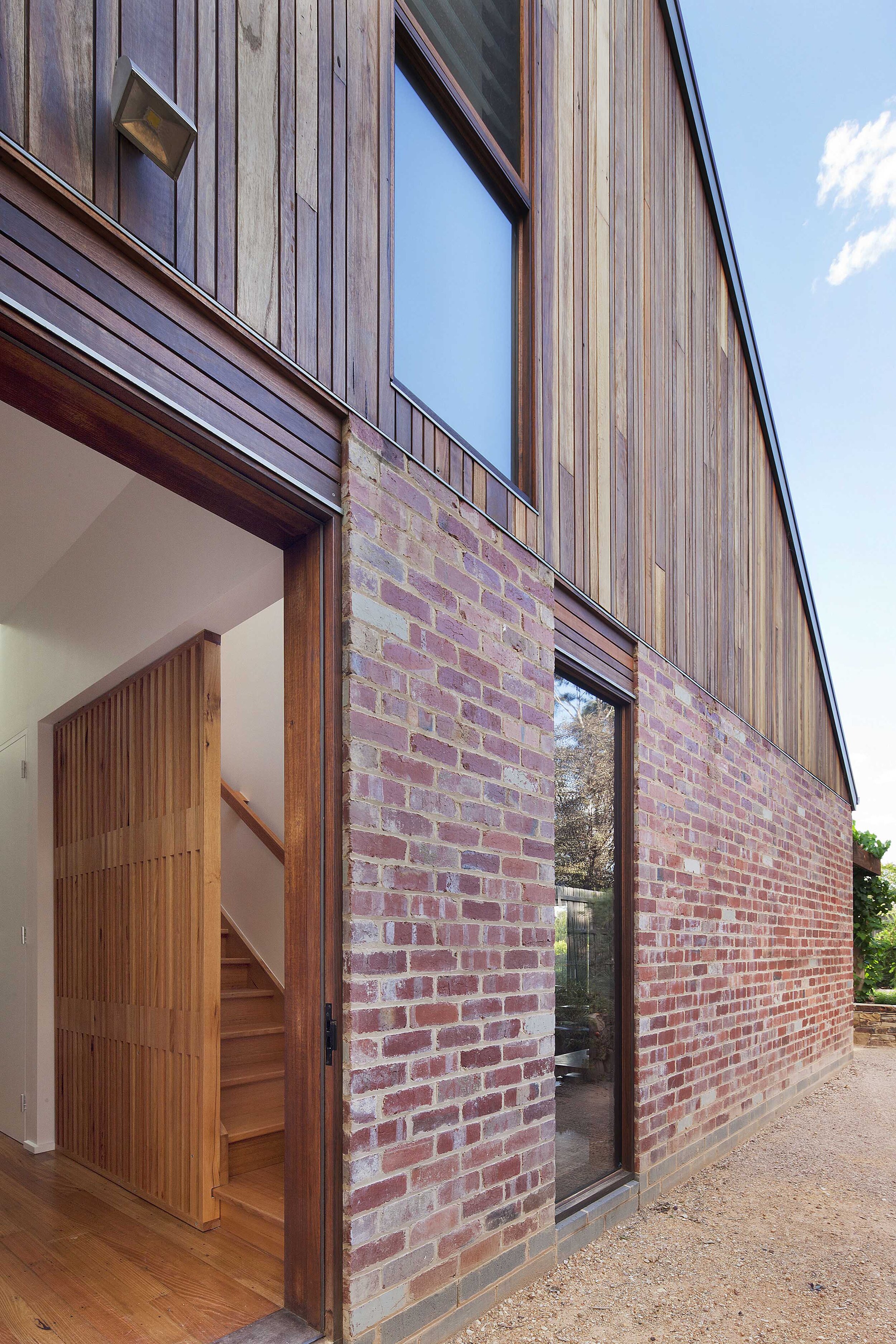David Frazer House
Perched on a steep block in Castlemaine, regional Victoria, this recycled brick and timber house was designed for renowned Australian printmaker, David Frazer.
Frazer House takes a proactive approach to harsh local conditions, exemplifying climate change adaption principles, while evoking the romanticism of David’s own artwork. Frazer’s works often depict the solitary figure or house in the Australian landscape and so his new house sits befittingly in the landscape on a heavily treed block, in stark contrast to the neighbouring properties. The house is framed by two pre-existing cedar trees and is simultaneously nestled and elevated. The upper level windows capture romantic views of the surrounding natural landscape.
+ Read more
Responding to the needs of a single parent with part-time children, the floor plan was organised around the dual function of single person home and family home when David’s children stay.
The underlying approach to the project addressed three core principles - respect for the site, the clients values and the local climate.
As a suburban infill project on a steep site, the site plan was extremely important. The site was a newly created block resulting from a sub-division undertaken by David, who previously had lived in the Victorian stables behind the new house. Careful consideration was given to volume, site levels, space around the house and visual connections to the earlier buildings around the site.
Stylistically the house reflects the values of the artist himself - evoking nostalgia, tradition and memories of the artist’s mid century childhood home – and a palette of traditional materials (stone, recycled red brick and Australian hardwood) referencing the houses depicted in many of the artist’s prints.
Frazer House employs climate change adaptation (CCA) design principles, which reduce vulnerability to extreme events such as flash flooding, extreme heat and fire – through the use of non-toxic, robust natural materials, the steeply pitched gabled roof, the raised floor and external shading elements.
Energy efficiency was a high consideration, given the extreme winters and summers in Castlemaine. For a regulated internal temperature, brick veneer with an internal skin of SIPs was employed, while the ceiling and roof were both heavily insulated to create the maximum thermal barrier. An internal thermal chimney, coupled as gallery space, was incorporated in the heart of the house in lieu of air-conditioning.
Adhering to a tight budget, the floor area was to be kept to a minimum. A place where the artist could live comfortably on his own most of the time. Consideration was given to the square metre rate throughout the build and represents a value for money solution to a 3-bedroom, 2 bathroom house.
The project was completed early 2016.
Credits
Photographer
Shannon McGrath
Structural Engineer
Felicetti




















