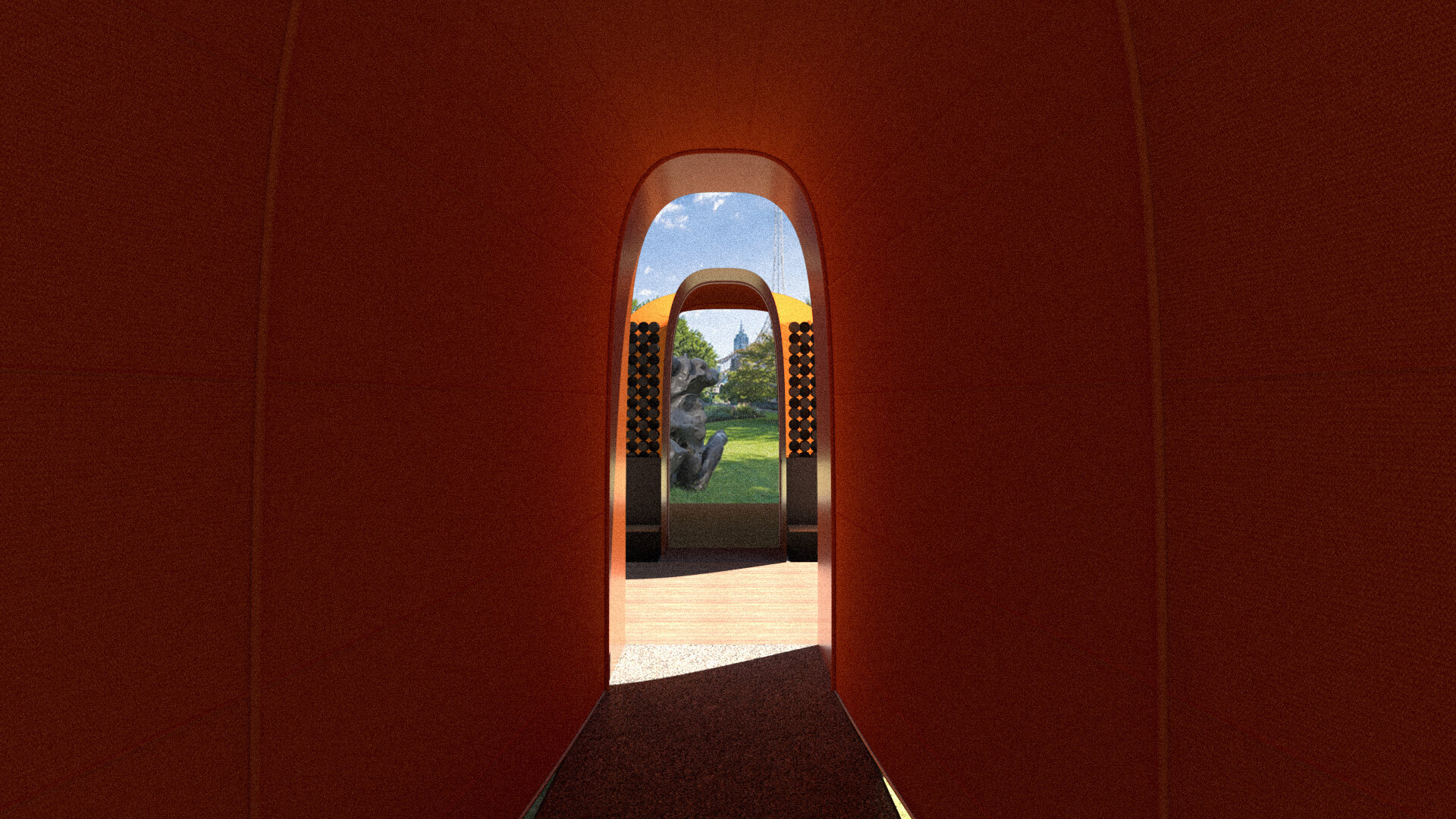NGV Summer Pavilion - Competition Submission
Water Body is a sensorial environment, a place designed for playful intervention and restful contemplation. A collaboration between Logan Studio, Carolyn Schofield (composer) and Sara Retalick (sound designer), we proposed an immersive space, disconnected by sound and water from the surrounding garden. The work features recorded sound as a calming influence, generated as visitors engage with the shallow pool in the heart of the pavilion.
During the pandemic, as we moved to working from home in Victoria, the line between work and personal life was increasingly blurred. Weekends and weekdays morphed into one, while “I’ve forgotten what day it is” became a familiar catchphrase. Work emails arrived late at night and on Sunday mornings. Were we supposed to answer all the time?
In the ABC’s fascinating podcast How the Weekend was Won, the “right to disconnect”– a proposed Human Right, allowing workers the right to not answer work related emails after hours – was suggested as an answer to the erosion of our personal time. This “right” has been legislated in France and other countries around the world.
As the NGV brief invited us to “ design the world we want” , we took “the right to disconnect” as our starting point and explored possible spatial interpretations of what a place of disconnection might be in the given context. We used a palette of recycled materials and proposed an afterlife for each component, further extending it’s lifespan before reaching landfill. Looping back, we feel that none of the art in the NGV would be possible without emphasis on undistracted, personal immersion in the creative process – without a right to disconnect – and we want a world that values art. To quote Tara Brach, “if we want a healthy society, then we need to seriously consider our relationship with the internet.”
One of the biggest challenges of this submission, was how to
+ Read more
present the sound content when we weren't able to mention Carolyn or Sara's names (the competition is anonymous) so the jury couldn't check their incredible music or CVs. We also weren't able to submit sound files, so together we worked on a written piece to describe the intended audio experience.
Visitors travel through the orange bugles experiencing a sense of oppressive discomfort as the space narrows and the ceiling lowers. They arrive on an island in an open space where delicate, meditative sounds float off a body of water. The sound is soft and flickers like the filtered light entering the space through finely perforated walls, bouncing gently off the water onto the surfaces around it.
Beyond the water, a continuous seat surrounds the space - the opportunity to sit invites visitors to interact with the water. As they submerge their feet, movement in the water activates new sounds where visitors are sitting, and sound begins to move around the space. It is hot, but the cold water brings relief.
Activated by moving feet, calming, bell-like sounds tinkle over an evocative, slowly morphing sonic backdrop. The sound is transportive, inviting stillness and mindful presence; its ebbing-and-flowing rhythms lull visitors into deeper listening states. While largely electronic, the sound has an ‘organic’ warmth and freedom suggestive of the natural world, and is designed to lower brain frequencies and bring about calm.
The ability to interact synesthetically with water and sound invites an open, playful curiosity in connection with others and the space itself. Live responsive triggers, sensors and sound-capturing devices hidden within the water provide an evolving nature for the composition.
The sound is ever-changing: its level and nature adjust according to the levels of competing sounds such as people talking within the space, the rain and events nearby.
Credits
Logan Studio
Architectural design, renders, presentation & submission
Carolyn Schofield
Sound concept & text
Sara Retalick
Sound design & technical installation expertise












