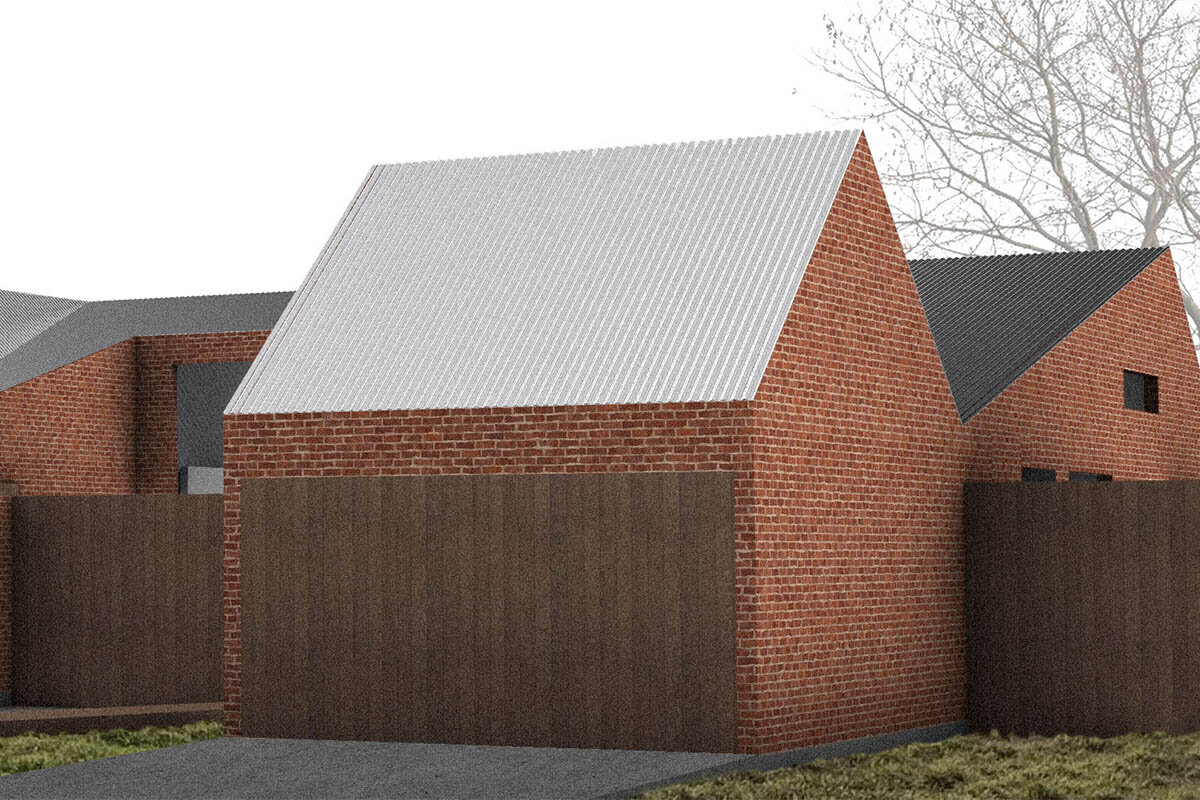Daylesford Maple House
The proposed kitchen pavilion forms the heart of the house and is the link between the existing miner’s cottage and the bedroom wing. It is a single storey pavilion with glass walls shaded by the existing oak tree The pavilion houses kitchen, dining and living with an open fire and glazed sliding doors opening to a west facing deck. In designing the building envelope, four options were explored, showing the proposed dwelling located on the east and west of the site, excavated into the slope and raised above the slope. Option 4
+ Read more
was the chosen option. The clients said, “the kitchen and the tree should be the focus/heart of the design project. This will allow the original cottage and new build to be private zones and provide better fluidity throughout the project. We feel Option 4 will work well with the site, especially in regard to natural light”.
The arborist’s report recommended that the maple was in good health, with excellent structure. Footings for the proposed deck would need to be hand dug so as not to disturb roots and the proposed building structure should be located outside the line of the canopy. The tree canopy determined the final location of the Option4 footprint.
This project did not proceed sadly and the miners cottage is still the only structure on the site.
Credits
Hepburn Shire Council
Planning Advice
Skilled Design Consultants
Structural Engineer
Uber Arbor Ballarat
Arborist









