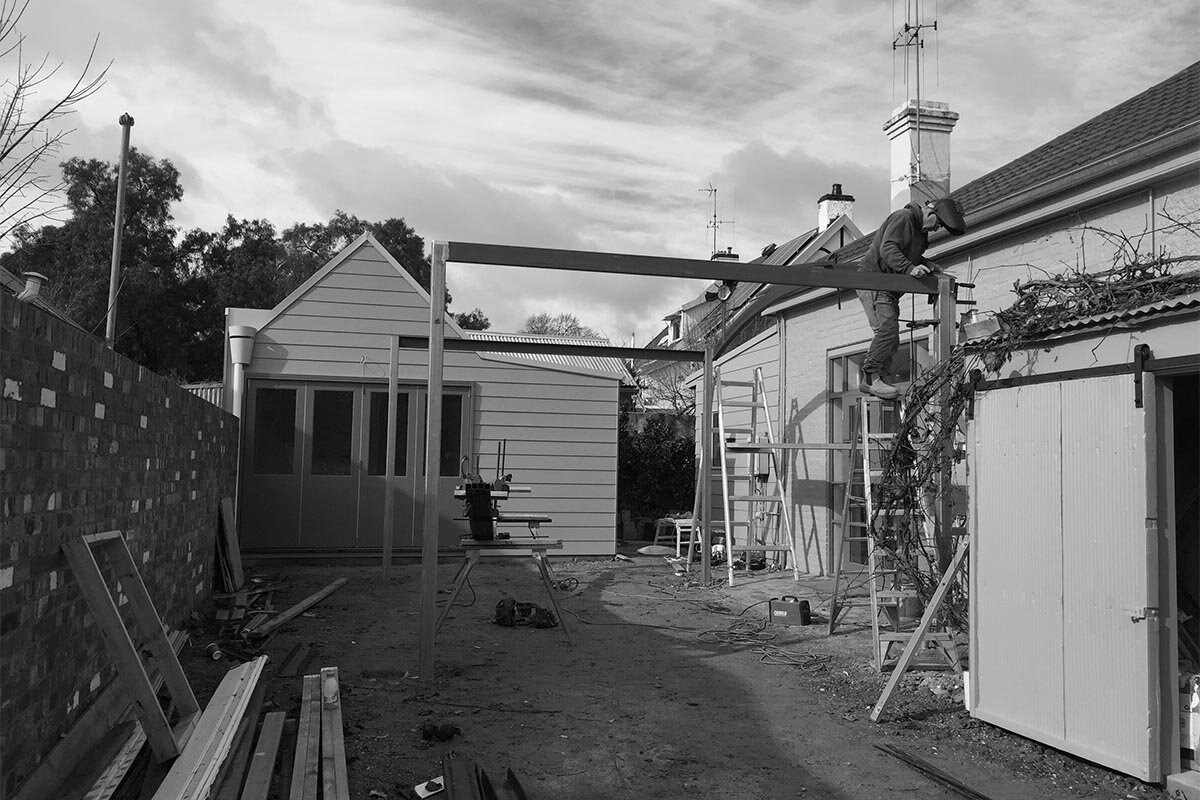Black Box House
Providing a major reconfiguration of a single story house in Northcote for a young family, the design opens the house to the large east facing garden while bringing light into the heart of the house via a courtyard and top-lit stairwell.
The original house had only two bedrooms and the living room was disconnected from the garden. The brief was to open the rear of the house to the garden with new kitchen/ dining/ living space, new bathroom, third bedroom and an upstairs home office with roof deck.
+ Read more
The design is an assemblage of three intersecting forms of recycled timber, black stained plywood and charcoal brick creating a sculptural dynamism while responding to the availability of views and natural light. The materials, all locally produced, were selected to complement the tones of the existing cream brick and terracotta tiles.
There are hints of mid-century modernism in the pairs of square windows and the play of solid and transparent planes. The interior was carefully designed to accomodate the clients' furniture and minimise circulation space to contain the footprint, energy consumption and building cost.
Credits
Katrina Logan
Architect
Structural Engineer
Skilled Design Consultants
Ben Thomas
Builder












