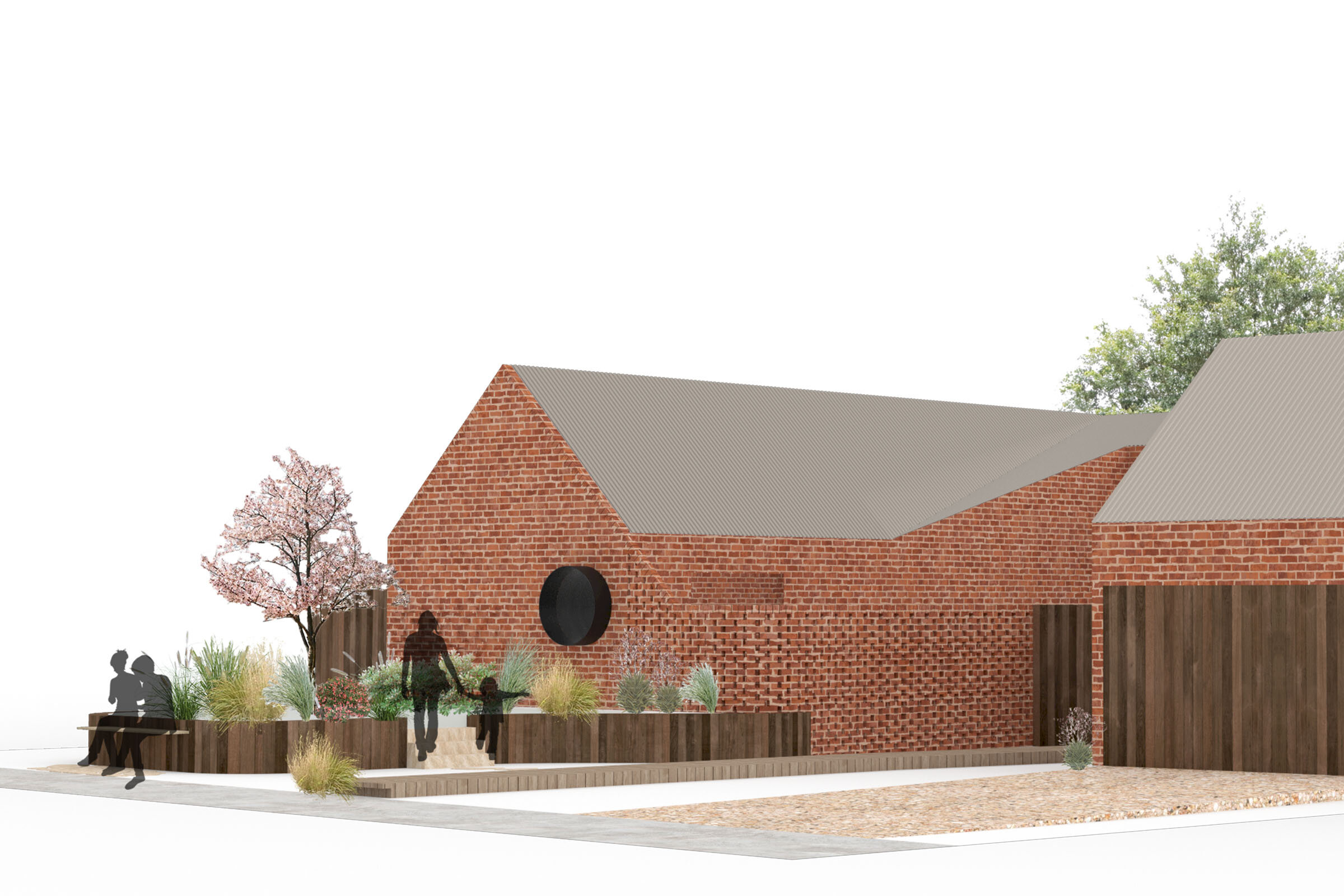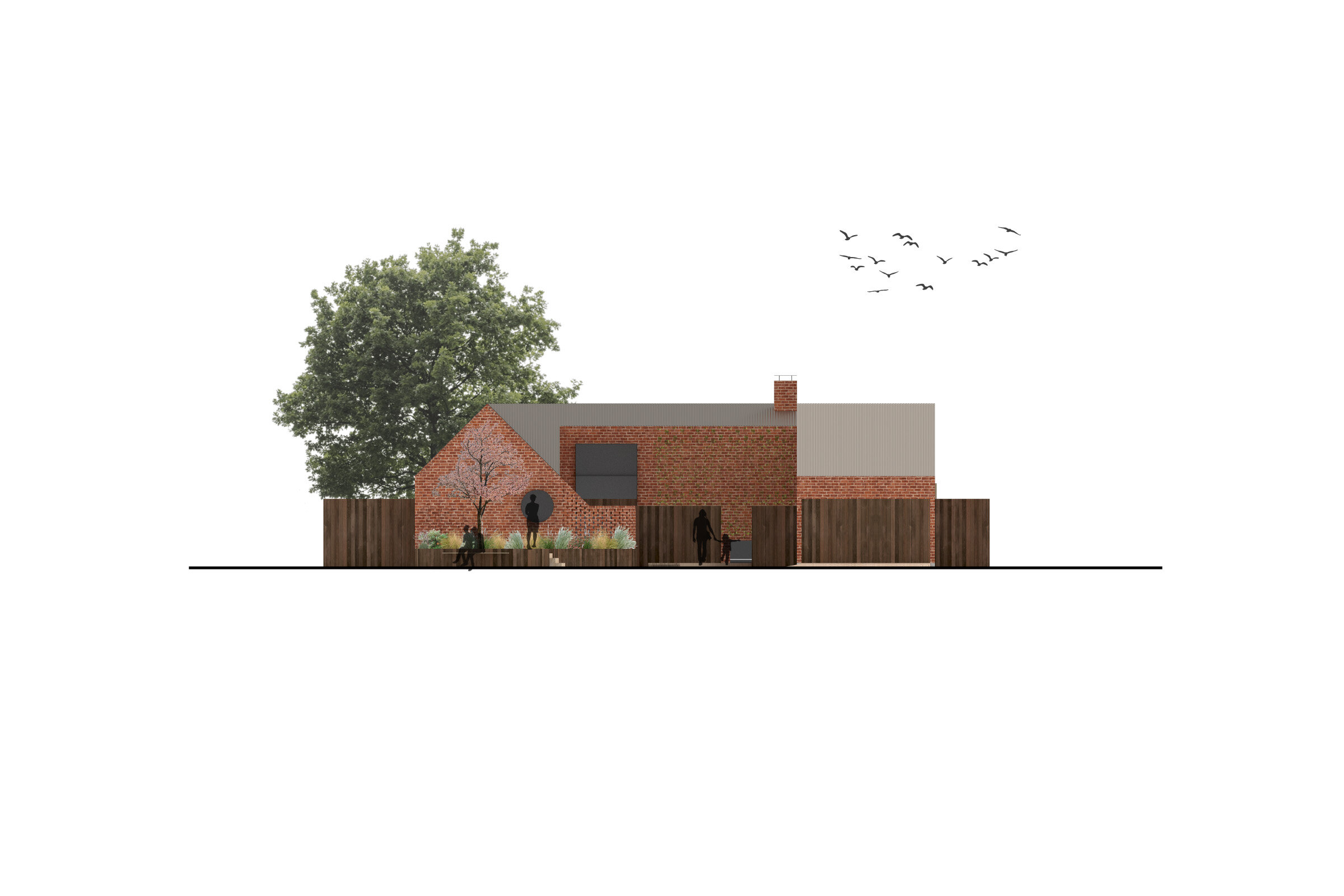Carbon Neutral Housing Community
In 2020, were approached by Hygge Developments to design a housing typology embodying the overarching principals of carbon neutral, natural materials and community , for a housing precinct in Daylesford comprising 38 private housing lots and 3 community buildings.
Working throughout the pandemic lockdowns, we became increasingly aware of with the the demands of work from home and the threats of climate change . We were drawn to the courtyard typologies used in Japan, India, southern Spain and many other hot climates. There has long been a preference for north facing outdoor spaces in local house design, but with extreme heat now
+ Read more
lasting not just a couple of days but most of January, we felt it necessary to create a second south facing outdoor space for days when the northern aspect would be simply too hot. This courtyard would be shaded by the house and overhead vines and provide a cool outdoor space that could be enjoyed on those blistering January days – and for the rest of the year, a work from home break-out space. Thus we designed the house on the premise of dual outdoor living spaces with the bedroom wing, living wing and utilities wing wrapping around the courtyard.
We researched many mid-century floor plans – in particular the architect designed floor plans produced by the Small Homes Service of the Victorian Institute of Architects from the 1940s to the 1970s, which celebrate suburban living and the freestanding house on the quarter acre block. However, recognising how very inappropriate flat roofs are in the regional Victorian context, we extruded the mid-century plan into a pitched roof/ barn archetype.
The barn enabled us to ensure a degree of protection from the elements - flash fooding, ember attack, severe winds and extreme heat, while also introducing an architectural language familiar to a rural setting. Part of our brief was to include a single car garage in every house. We used the garage as an opportunity to express the form as an adjoining shed and achieve a double pitch along the side elevation, adding to the sculptural quality of the house and the sense of rural out-buildings.
We have employed a limited palette of recycled brick, Australian hardwood, corrugated roofing, terracotta tiles and raw cement sheet. The beauty of the proposal precinct is in the repetition of the materials across the site so that they become almost like part of the natural landscape. To this end, we were also influenced by the work of Jørn Utzon at Fredensborg in Denmark.
In addressing the street we allowed the house to break from the protective building envelope with a garden wall stretching out to the footpath creating a seat and a place for people to sit and chat with neighbours. The front gardens would be fence free and defined by planting and retaining walls. Where possible, paths and driveways would be permeable surfaces to minimise stormwater run off and instead feed plants and trees. The sub-division plan produced by Breathe architecture and Niche Planning Studio retains the majority of mature trees on the site, giving the precinct a head start in terms of street canopy and local wildlife.
Credits
Logan Studio
Housing Design and Site Layout
Hygge Developments
Client
Niche Planning Studio
Planing Consultant
Breathe Architecture
Sub-division Consultant













